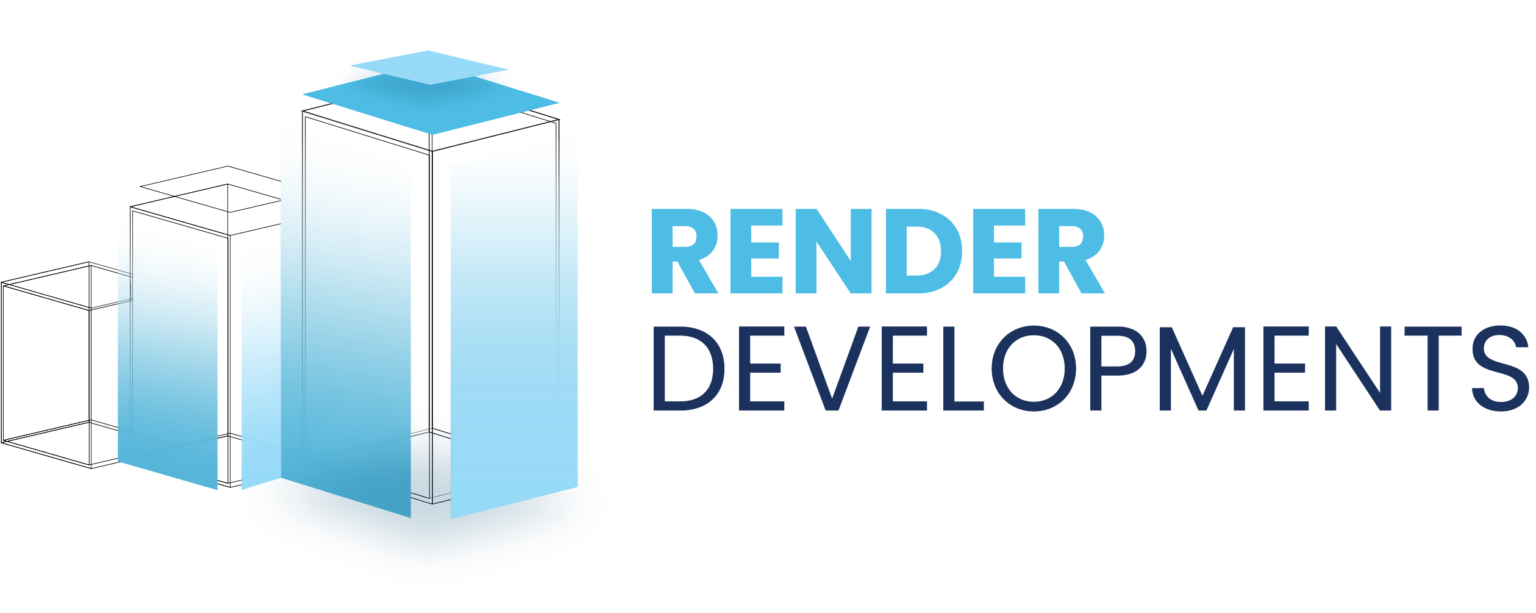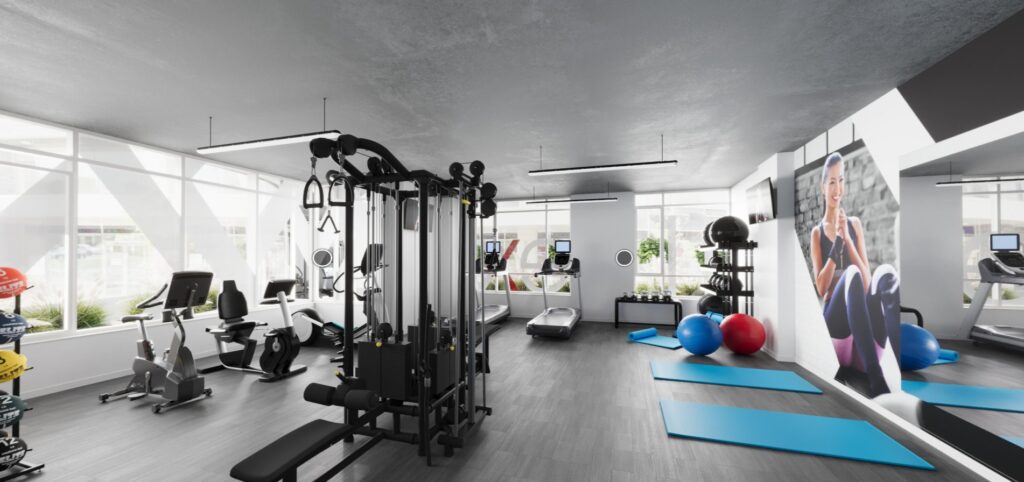90’s Champagne
- Type: Project, Residential
- Technology: 3D Renderings
Need help creating your vision?
The Project
We partnered with our client to deliver high-quality 3D renderings for the 90s Champagne residential project in Ottawa—a stylish development featuring thoughtfully designed living spaces and an on-site fitness centre.
Our visuals include detailed mock-ups of the gym, as well as interior renderings of key unit types: Unit A01, Unit B01, and Unit D01. These renderings highlight modern design elements, material selections, and room layouts, enabling prospective buyers and developers to envision the quality and comfort of the living spaces before construction begins.
By providing both amenity-focused and unit-level perspectives, our work gives stakeholders a comprehensive and immersive preview of the project. Whether used for marketing materials, sales presentations, or public engagement, the renderings help bring the architectural vision to life—showcasing how residents can enjoy both private and communal spaces in a sleek, urban setting.

